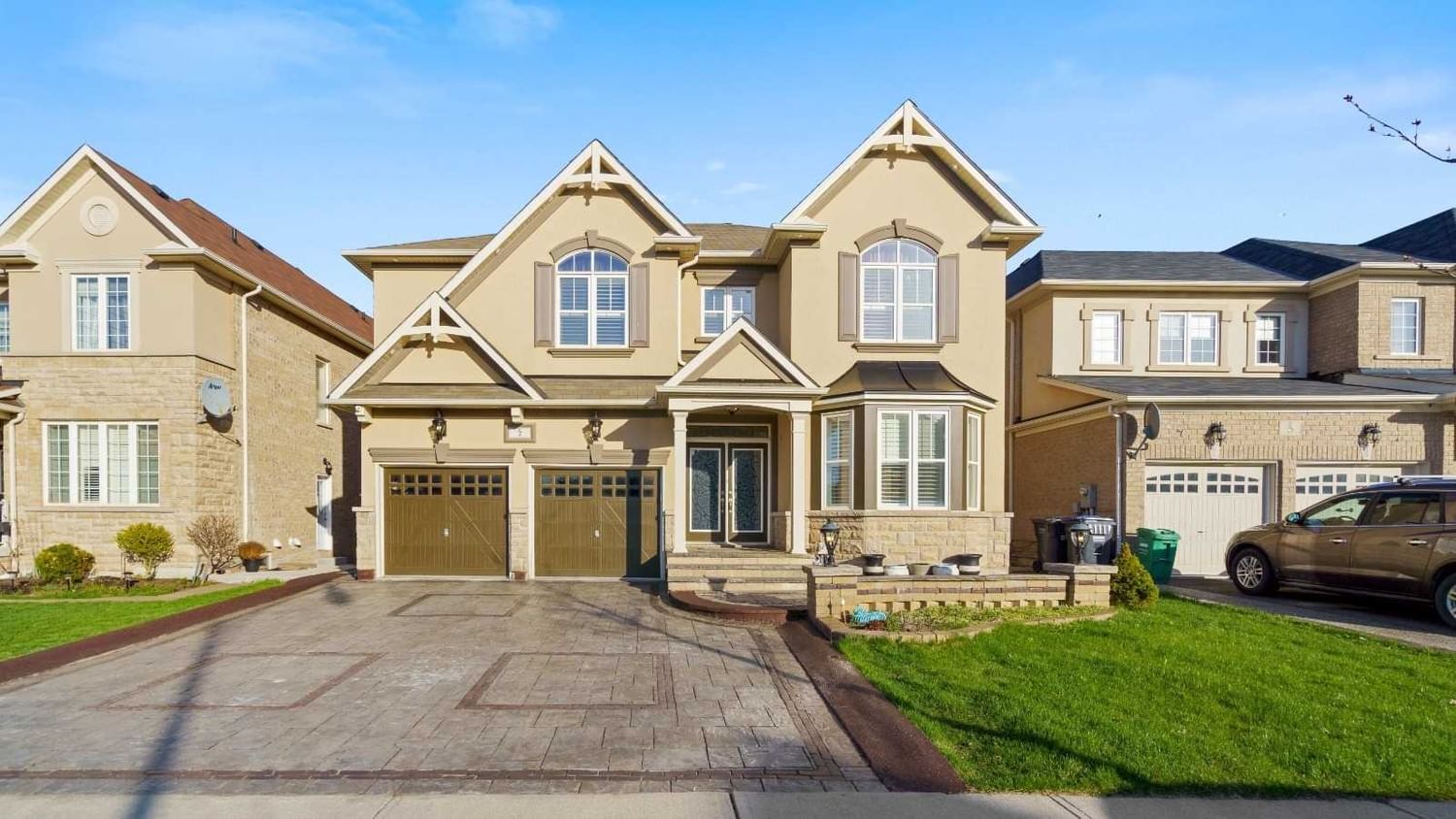$2,299,000
$*,***,***
4+3-Bed
7-Bath
3500-5000 Sq. ft
Listed on 1/18/23
Listed by CITY-PRO REALTY INC., BROKERAGE
Gorgeous Home 4 + 3 Br With 7 W/Rooms, 3901 Sq.Ft. Above Grade Plus Legal 2nd Dwelling Unit W/O 2 Br Bsmt Apartment Open To Ravine & In Laws Suite. With Rental Income Of $2650 + 30% Utilities. A Perfect Luxury Home For A Large Family Or Work At Home Professional. 9Ft Ceiling On Main Floor, Spacious Floor Plan, Hardwood Floor, Coffered Ceiling, Pot Lights, Crown Molding, Office, Powder Room W/Shower, Gas Fireplace, Custom Deck And Modern Kitchen, And More
Price Include All Kitchen Appliances: Ss Fridge, Ss B/I Microwave, B/I Dishwasher, B/I Ss Oven, 5 Burner Cook Top, Ss Exhaust Hood, Centre Island, Chandeliers, Deck W/Bbq Connection, Sprinklers, Smart Thermostat, California Shutter & More..
To view this property's sale price history please sign in or register
| List Date | List Price | Last Status | Sold Date | Sold Price | Days on Market |
|---|---|---|---|---|---|
| XXX | XXX | XXX | XXX | XXX | XXX |
| XXX | XXX | XXX | XXX | XXX | XXX |
| XXX | XXX | XXX | XXX | XXX | XXX |
W5873148
Detached, 2-Storey
3500-5000
11+2
4+3
7
2
Built-In
6
6-15
Central Air
Fin W/O, Sep Entrance
Y
Y
Brick, Stone
Forced Air
Y
$8,611.26 (2022)
< .50 Acres
101.55x46.91 (Feet) - Legal 2nd Dwelling
